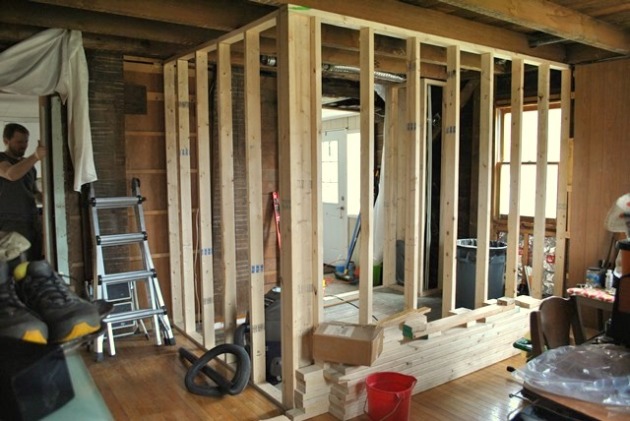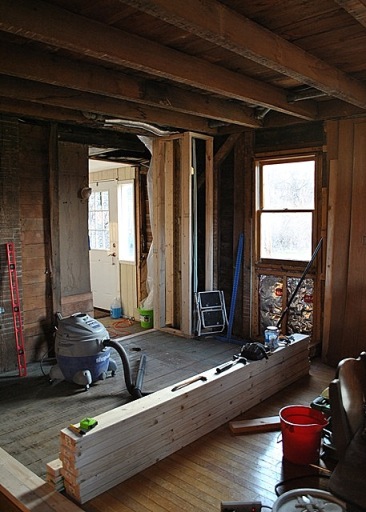Week 2 of the second bathroom installation!
A little more work has been done by putting up studs (I helped a little with the shorter side):
There wasn’t much room to work, so putting together the shorter side was REALLY difficult for my husband. It kept on falling apart here and there, so we had to improvise and lean the frame on the open door to the basement:

Basement door in the back was open slightly, so the frame was leaning on top of it while I was holding one side and my husband was balancing on a step stool with one foot on the wall to nail the studs from the top.

Bathroom fan will go above toilet. It will have a humidity sensor, so will automatically turn on to keep the room from getting too foggy.
There is some water damage from the upstairs bath, but we’re hoping it’s not too extensive and only the top layer will have to be replaced…but that’s for another renovation, and another post. :)
Plumbing is the next step, stay tuned!










